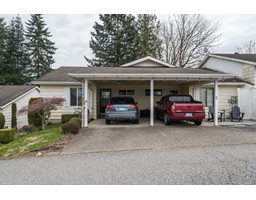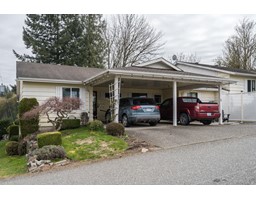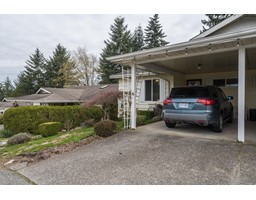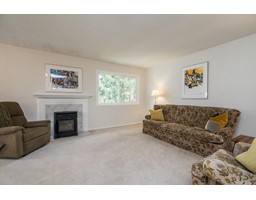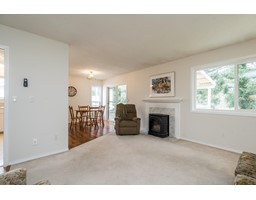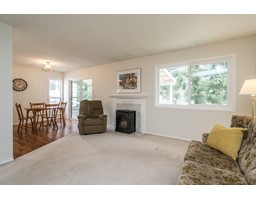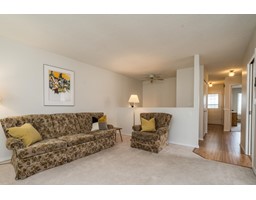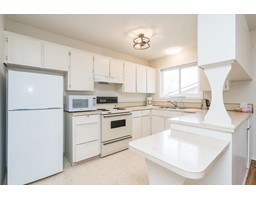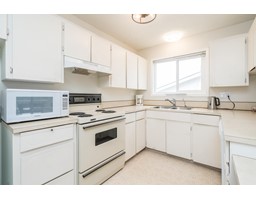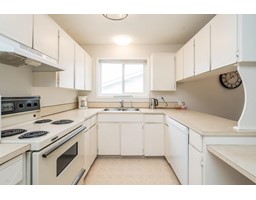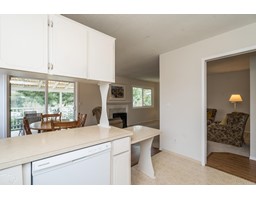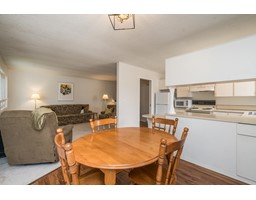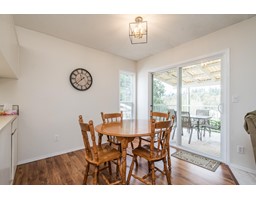
|
|
|
Contact your
REALTOR® for this property 
Ian Brett
Phone: (604) 968-7539 ian@captainvancouver.com |
|||||||||||||||||
| Property Details | |||
| Sequestra Estates! Almost 2000 sq ft, 2 bed, 2 bath townhouse is situated in a private setting with views of the local mountains & is surrounded by trees. This well maintained home was recently painted throughout & has all you need with extra space provided by an upstairs den & an office downstairs. The kitchen has ample cupboard & counter space for all your cooking needs. The living & dining area have lg windows that provide a bright living space as well as views of the trees all around. Many of the light fixtures have been updated as well as the vinyl windows. Downstairs features a lg family rm & laundry providing an abundance of storage. This is a Self Managed complex. No age restrictions here but there is a 2 person occupancy limit. it. Pets welcome, limit of 2 cats/dogs. (id:5347) | |||
| Property Value: | $549,900 | Living Area: | 1916.0000 sq.ft. |
| Year Built: | Bedrooms: | 2 | |
| House Type: | Row / Townhouse | Bathrooms: | 2 |
| Property Type: | Single Family | Owner Type: | Strata |
| Maint Fee: | 230.00 | Parking: | Carport |
|
Appliances: Washer, Dryer, Dishwasher, Refrigerator, Stove Fixtures: Drapes/Window coverings Amenities: Laundry - In Suite View: Mountain view, View Added to MLS: 2024-04-14 15:35:58 |
|||

